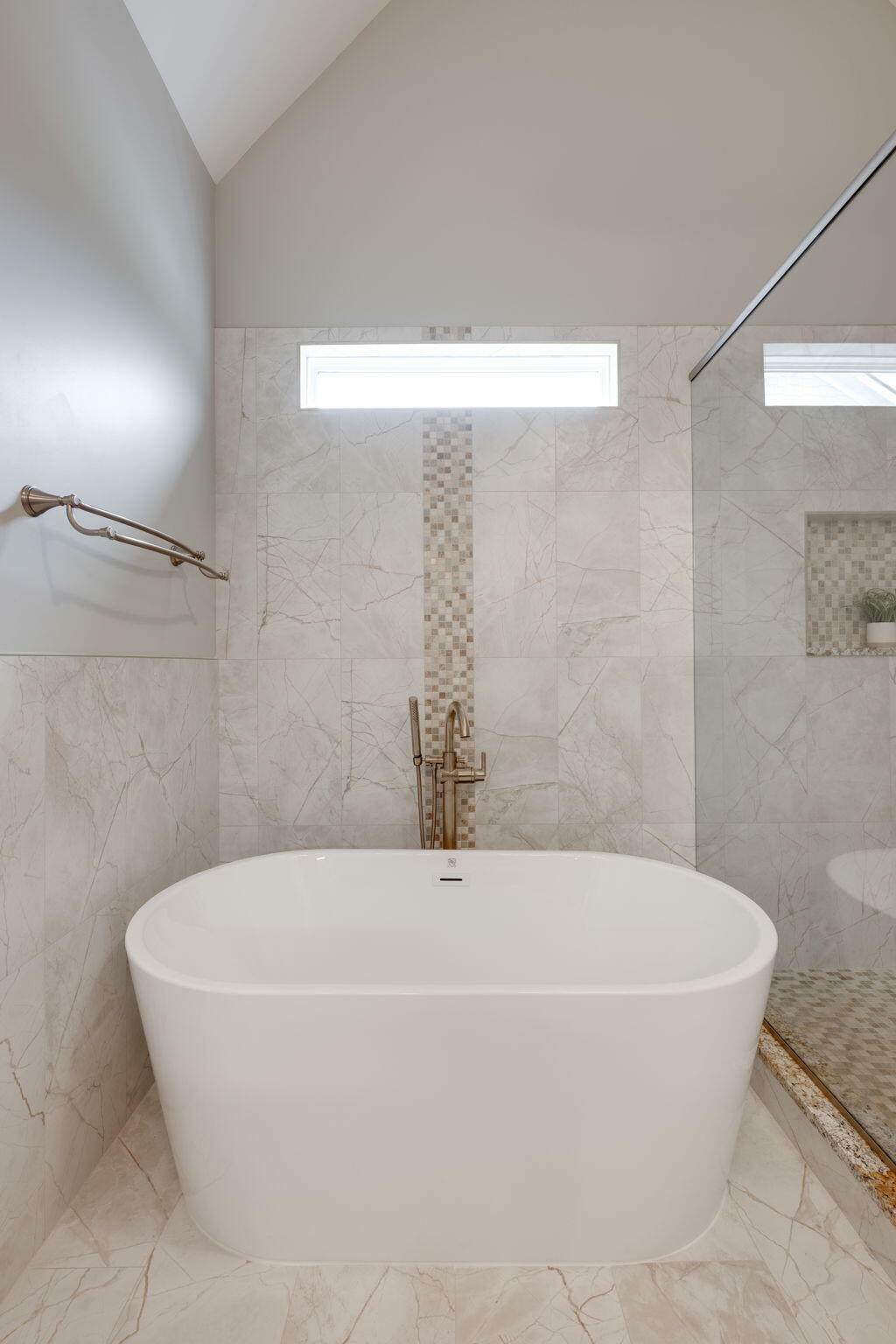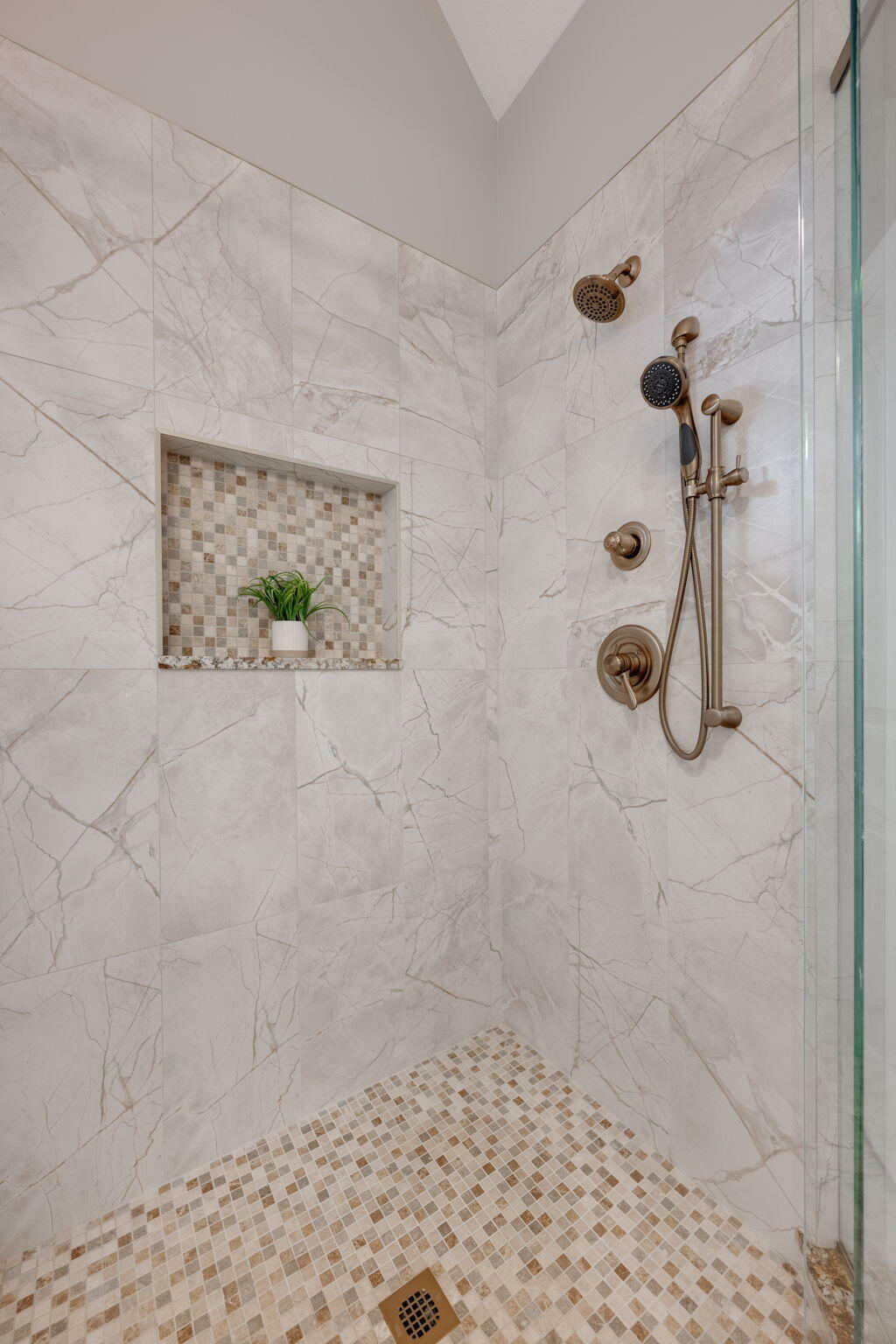


Listing Courtesy of: GREATER CHATTANOOGA / Keller Williams Realty
8098 Perfect View Ooltewah, TN 37363
Active
$695,000
Description
MLS #:
1514814
1514814
Taxes
$2,252
$2,252
Lot Size
10,019 SQFT
10,019 SQFT
Type
Single-Family Home
Single-Family Home
Year Built
2010
2010
Style
Contemporary
Contemporary
Views
Views
Views
County
Hamilton County
Hamilton County
Listed By
Johnny Smith, Keller Williams Realty
Source
GREATER CHATTANOOGA
Last checked Jul 1 2025 at 11:54 AM GMT+0000
GREATER CHATTANOOGA
Last checked Jul 1 2025 at 11:54 AM GMT+0000
Bathroom Details
- Full Bathrooms: 3
- Half Bathroom: 1
Interior Features
- Coffered Ceiling(s)
- En Suite
- Granite Counters
- High Ceilings
- Pantry
- Primary Downstairs
- Separate Dining Room
- Soaking Tub
- Tray Ceiling(s)
- Laundry: Electric Dryer Hookup
- Laundry: Inside
- Laundry: Laundry Room
- Laundry: Main Level
- Laundry: Washer Hookup
Subdivision
- Seven Lakes
Lot Information
- Back Yard
- Front Yard
- Gentle Sloping
- Views
Property Features
- Fireplace: Gas Log
- Fireplace: Great Room
- Foundation: Block
Heating and Cooling
- Central
- Electric
- Heat Pump
- Central Air
Basement Information
- Finished
- Full
Flooring
- Carpet
- Hardwood
- Luxury Vinyl
Exterior Features
- Brick
- Fiber Cement
- Stone
- Roof: Shingle
Utility Information
- Utilities: Cable Available, Electricity Connected, Propane
- Sewer: Public Sewer
School Information
- Elementary School: Ooltewah Elementary
- Middle School: Ooltewah Middle
- High School: Ooltewah
Garage
- Garage
Parking
- Concrete
- Driveway
- Garage
Stories
- 2
Living Area
- 4,000 sqft
Location
Disclaimer: Copyright 2025 Greater Chattanooga Association of Realtors. All rights reserved. This information is deemed reliable, but not guaranteed. The information being provided is for consumers’ personal, non-commercial use and may not be used for any purpose other than to identify prospective properties consumers may be interested in purchasing. Data last updated 7/1/25 04:54


The home has been thoughtfully updated, including fresh interior paint in 2020 and exterior paint in 2021. The laundry room and pantry feature custom closet systems (2020), and all-new stainless steel appliances were added in 2021. Enjoy outdoor living with a new composite deck (2023) and a luxurious Hot Springs hot tub (2024). The main-level master suite is a true retreat, with a remodeled bathroom (2024). The upstairs full bath was updated in 2025, and a brand-new roof was installed in May 2025.
True to its name, Perfect View offers breathtaking mountain views, especially from the expansive screened-in porch. With ample living space, modern upgrades, and a private, gated community, this home offers unparalleled comfort and versatility.